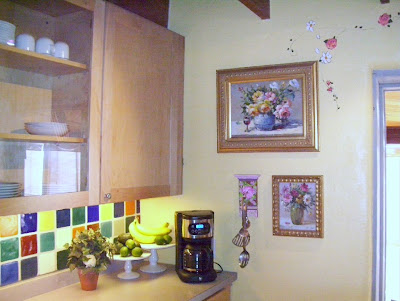It happens that I shared this house, which was easy, because it had two distinct and separate living areas. Located near Albuquerque, New Mexico, it was an enchanting 100-year old adobe house on four acres needing a lot of work. The project started in 2007 and continued for many years.
Left, adobe house are usually simple but may use things from nature or time-honored tools for decor. When I arrived all of the trim and the wagon wheels set into the surrounding walls were unpainted. They popped with vibrancy when I painted them blue.

The roommate was a minimalist but appreciated my art and furniture and energy. I personally love exotic and indulgence in my surroundings. I saw the adobe house with a whimsically, pretending here was a place where exotic possessions have been brought back from a boating voyage that may have included the Orient or a European coastal inlet. My style in my new place was "ethnic chic" aka "Santa Fe Style Meets Exotic and Indulgent Chic".
Here are some glimpses; it is very much a project underway.
I first painted the kitchen butter yellow and then came back and added some fun artwork. The festival tile as a back splash but a gap existed from where a top open had been removed. I faux painted festival time and a floral display.
Salon - The Living Room
The oil painting on the far wall is of the Dunkirk Harbor, Northern France, a piece from the roommate's family, dating from 1650 - 1700's.

(I may have forgotton to mention the roommate was into boating, as in any kind, even America's Cup level yacht racing.) He is a minimalist
 and boating afficiando also the budget guy; she just buys extra pillows to try to liven up the old pink sofas.
and boating afficiando also the budget guy; she just buys extra pillows to try to liven up the old pink sofas.
Mi Bano
I love art and artworks, everywhere. Even in my bathroom.
La Sala Para Television - The Television Room

Design issues abound in this room that photos couldn't show - and I'm not even showing the television wall in this article. Smile ..........
Sala El Sol
The sun room has the 18" adobe walls of course on three sides and oversize garden windows in the adobe wall on the fourth, plus sun lights in the roof. Most of the house including the sun room has brick floors on dirt, the balance are wood.
We are lucky to have been able to generously cover many floor areas with significant rugs and the walls host some truly magnificent art. Because the walls are adobe, here and in the rest of the house, we've the challenge of having to hang some artwork from hooks in the ceiling hooks with hanging wire, similar to art gallery style, to avoid literally seeing our walls crumble in front of us.
To me, this seating area is a "triple fingersnap in the shape of a Z," exhibiting Ethnic Chic. The ethnic style starts with the mix of bright colors. Santa Fe style exudes color but it wonderfully seems to honor that 'way back when' these colors were limited to the dyes and pigments of the area's vegetation.
The chic, exotic and indulgent look is in the super-plush and deep seat cushions, the quantity of the pillows and the little important things like dingle balls on the pillows. It doesn't hurt the stylin' look that the pillows have paisley. Paisley is so classic! The 1970's painting is from the family; it is an overview of what the table looked like at Thanksgiving.
El Quarto Para La Cama - The Bedroom
Check out later! This room gets killer! Bedding is from Anthropologie.
Los Caballos - The Horses
See below to see how the equine area has changed over time. We built a horse training facility on the property.
To view more about the four acre horse ranch AND the guesthouse, see below:
Decorating the Four-Acre Horse Ranch, Pt. 1
Decorating the Four-Acre Horse Ranch, Pt. 2
Decorating the Four-Acre Horse Ranch, Pt. 3
Decorating the Four-Acre Horse Ranch, Pt. 4
Pinterest Board: Horse Ranch Photos And Guest House














2 comments:
Love the bathroom with the wooden panels and the roundness of the mirror.
Me Too! It is like when a woman is wearing a new pearl necklace - she shines.
Post a Comment